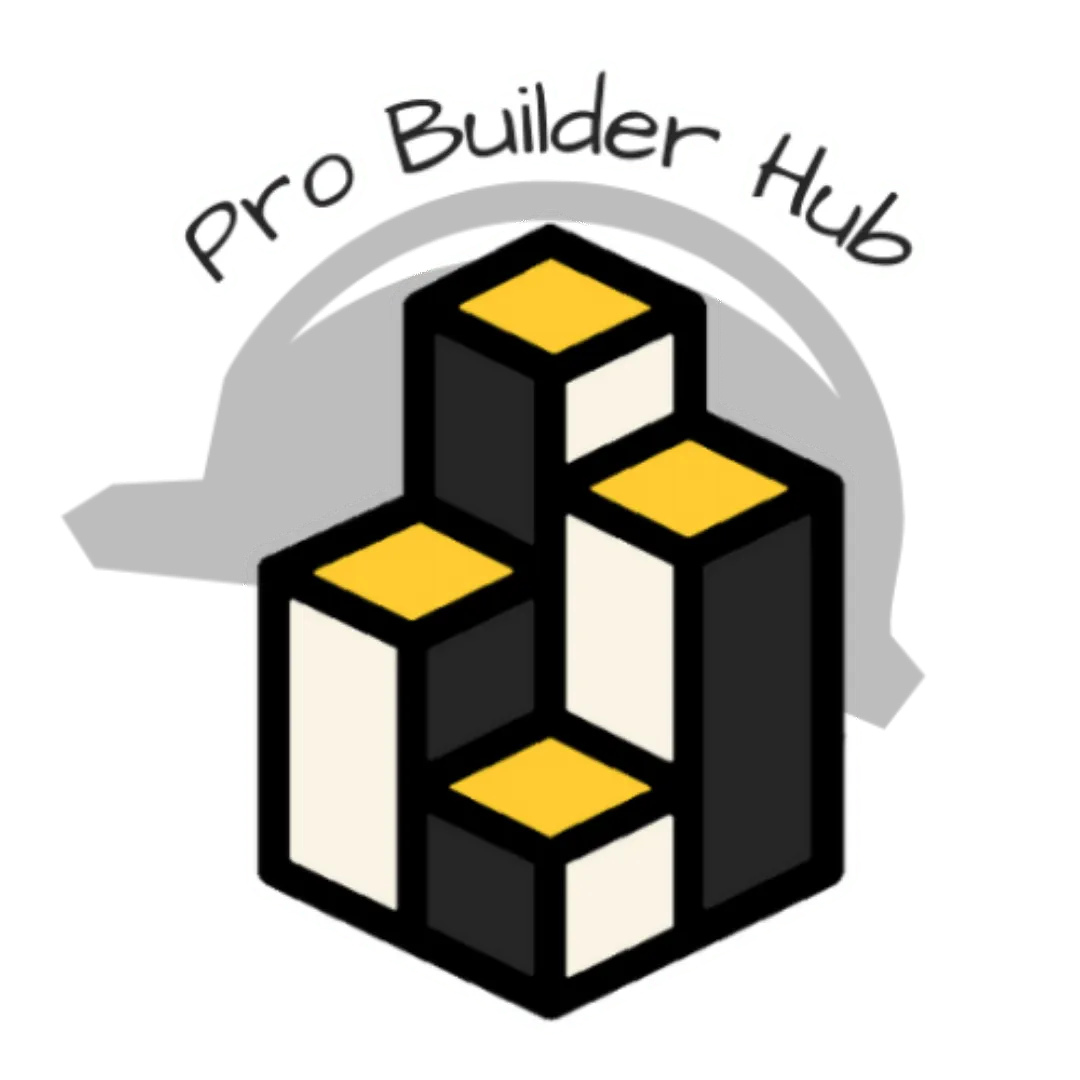Calling all skilled workers!
Skilled workers are the backbone of the construction industry, bringing expertise, precision, and dedication to every project they undertake. From carpenters crafting intricate woodwork to electricians ensuring safety and functionality, these professionals play a pivotal role in building our world. Plumbers, welders, masons, HVAC technicians, painters, and tile setters all contribute their specialized skills to create structures that stand the test of time.
Ready to explore job openings and take your career to new heights? Create your profile, browse job listings, and join our community of skilled workers today. Your next opportunity awaits!







Tekla Structures: Comprehensive Overview

Trimble created Tekla Structures, a Building Information Modeling (BIM) software primarily for the construction and structural engineering industries. It is well-known for its ability to create detailed 3D models of any structure, including buildings, bridges, and industrial facilities. Tekla Structures supports the full construction process, from conceptual design to fabrication and construction management.

Key Features:
Modeling and Design:
Detailed 3D Modeling: Capable of producing extremely detailed and accurate 3D models of steel, concrete, wood, and other materials.
Parametric Design: Uses parametric components to automate repeated design operations, maintaining consistency and reducing human error.
Component Libraries: A large collection of standard components and customisable options for various structural aspects.
Analysis and Design Integration:
Structural Analysis: Works with a variety of structural analysis applications, allowing for easy data exchange between design and analysis phases.
Load Calculation: Enables load calculation and design validation within the model, assuring adherence to engineering standards and norms.
Interoperability: Integrates with a variety of analysis tools and BIM software, including those from other vendors, to provide comprehensive project processes.
Collaboration and Data Management:
Multi-User Environment: Enables multi-user collaboration, allowing multiple stakeholders to work on the same model concurrently.
Version Control: Tracks changes and keeps a record of model revisions to ensure that all team members are working with the most up-to-date information.
Data Sharing: Allows for easy sharing of model data with project stakeholders, improving collaboration and eliminating errors.
Fabrication and Construction:
Detailing: Includes tools for detailed steel and rebar detailing, ensuring that models are suitable for manufacturing.
Automated Drawing Creation: Generates precise fabrication and construction drawings from a 3D model.
Material Management: The process of managing material data such as quantities, specifications, and purchase details.
Project Management:
Scheduling and Sequencing: Works with project management systems to assist plan and schedule building operations using the 3D model.
Cost Estimation: Helps in cost estimation and budgeting by providing correct material quantities and project data.
Clash Detection: Detects and resolves clashes inside the model, avoiding problems during creation.
Integration and Customization:
Open API: Offers an open API for custom development and integration with other software systems, enabling tailored solutions.
Interoperability with BIM Software: Integrates with other BIM tools, including Autodesk Revit, using industry-standard formats like as IFC and DWG.
Extensions and Plugins: Provides a variety of extensions and plugins to expand functionality and meet unique project requirements.
Benefits:
Accuracy and Detail: Tekla Structures' capacity to develop highly detailed and accurate models assures precise design, manufacturing, and construction.
Improved Collaboration: With a multi-user environment and comprehensive data management features, all project stakeholders may collaborate more easily.
Efficiency and Productivity: Automated procedures and parametric design capabilities reduce manual work while increasing productivity.
Risk Reduction: Clash detection and integrated analysis technologies assist in identifying and mitigating possible hazards early in the project's lifecycle.
Cost Control: Using accurate material management and cost estimation technologies will help you keep project expenses under control and avoid budget overruns.
Use Cases:
Structural Engineers: Use Tekla Structures to create detailed structural designs, analysis, and documentation that meet engineering requirements.
Fabricators: Use Tekla for fine detailing and automated drawing development to streamline the fabrication process.
Construction Managers: Use the program for project planning, scheduling, and on-site construction management, resulting in better overall project delivery.
Architects: Integrate with other design technologies to ensure structural integrity and coordination between architectural and structural models.
Conclusion
Tekla Structures is a robust and adaptable BIM software designed specifically for the structural engineering and construction industries. Its extensive set of tools and capabilities serves the whole project lifecycle, from design to construction, allowing for thorough modeling, efficient collaboration, and successful project management. Tekla Structures, with its emphasis on accuracy, interoperability, and customization, is an invaluable tool for professionals looking to improve their construction workflows and project results.

Our Mission
At ProBuilderHub, we strive to empower small businesses and corporations by providing an all-in-one software solution that promotes growth and success, especially for contractors. We believe in facilitating access to a wide range of industries and bridging the gap between skilled individuals and businesses. Our mission is to create a community in which expertise is appreciated and opportunities abound, allowing businesses of all sizes to thrive and succeed.

FAQS
What is ProBuilderHub?
Pro Builder Hub is a comprehensive platform catering to individuals and entities involved in the skilled labor industry. It serves as a hub for seasoned professionals, contractors, and employers seeking skilled labor or specialized services.
Who can benefit from Pro Builder Hub?
Pro Builder Hub caters to a diverse audience, including:
- Skilled workers seeking new opportunities.
- Contractors looking to expand their workforce or secure more projects.
- Employers in need of skilled manpower for their projects.
- Suppliers
How can skilled workers benefit from Pro Builder Hub?
Skilled workers can explore new job opportunities posted by contractors and employers on the platform or through social media. They can showcase their expertise, skills, and experience to potential employers looking to hire skilled labor.


