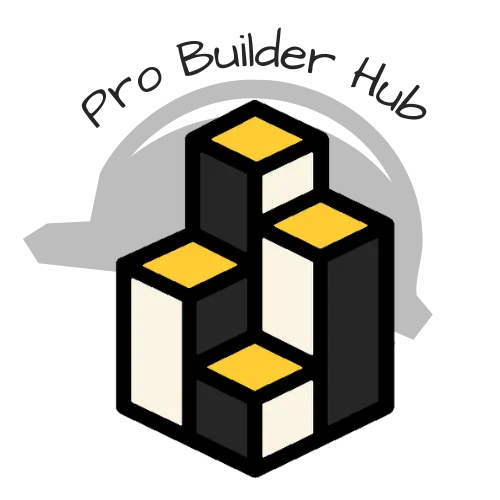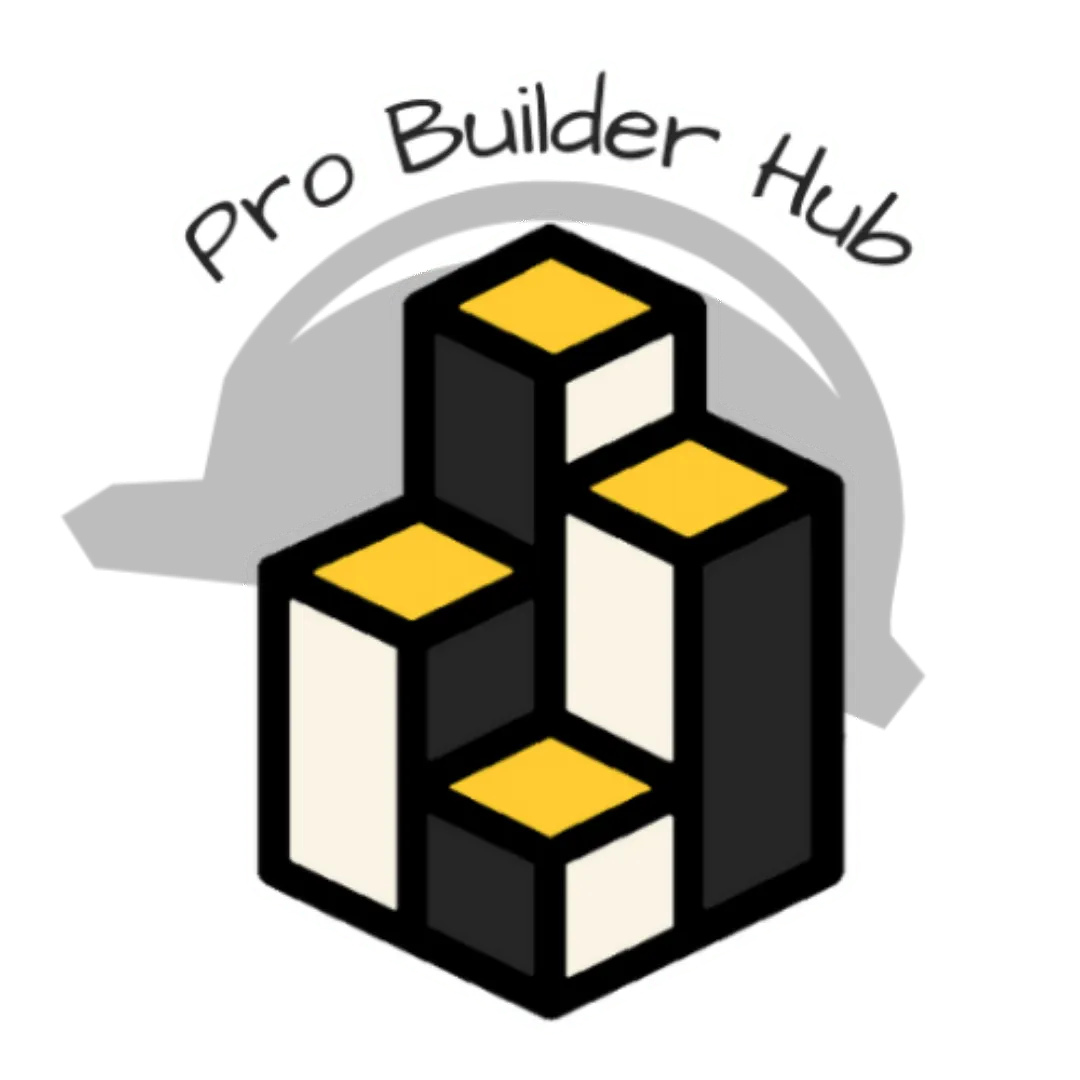Hey there, Contractors!
We know how important it is to stay busy with rewarding projects while having a reliable team by your side. That's why we've created a warm and welcoming space just for you. Whether you're looking for more projects or in need of some extra hands to make those dreams a reality, you've landed in the right spot.
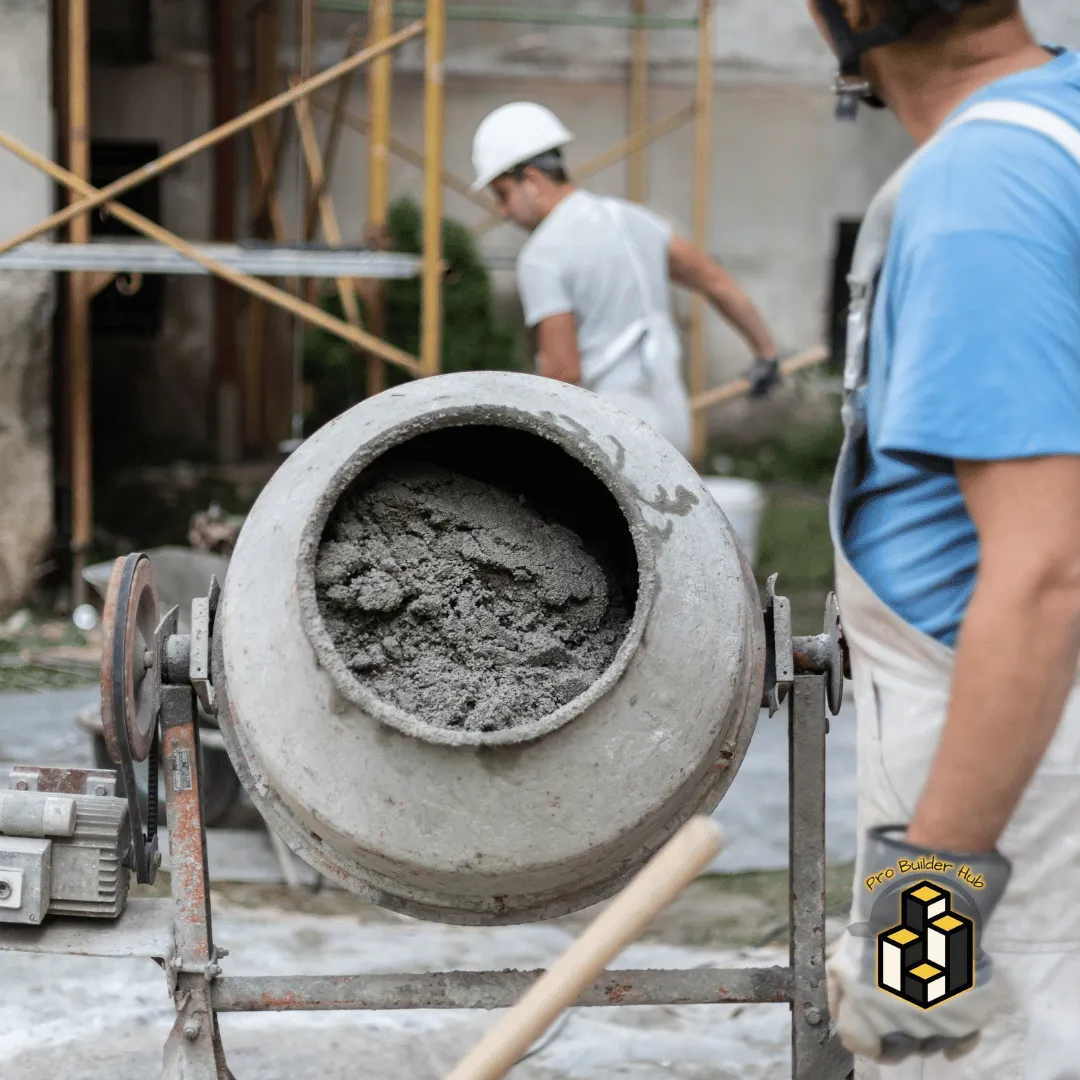


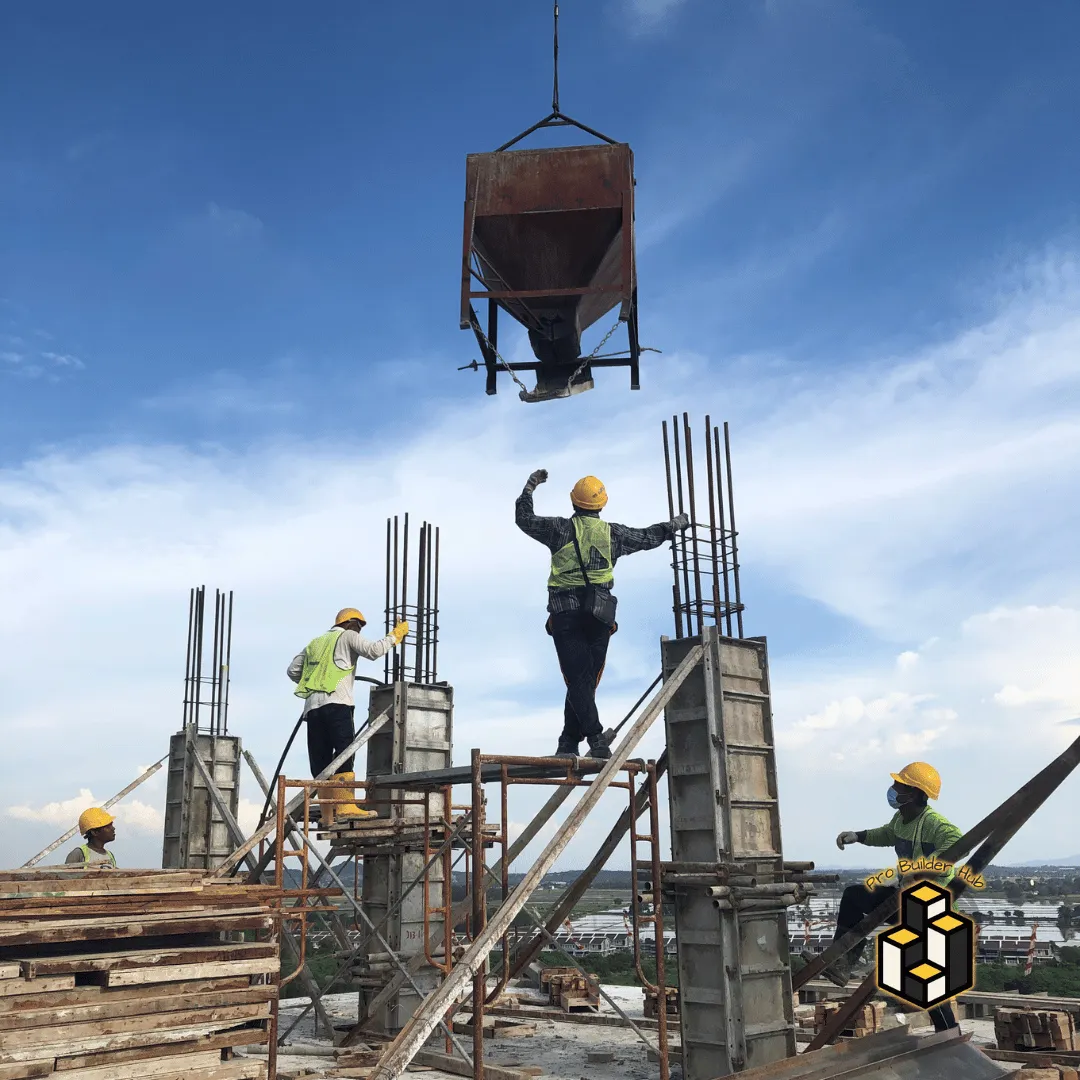
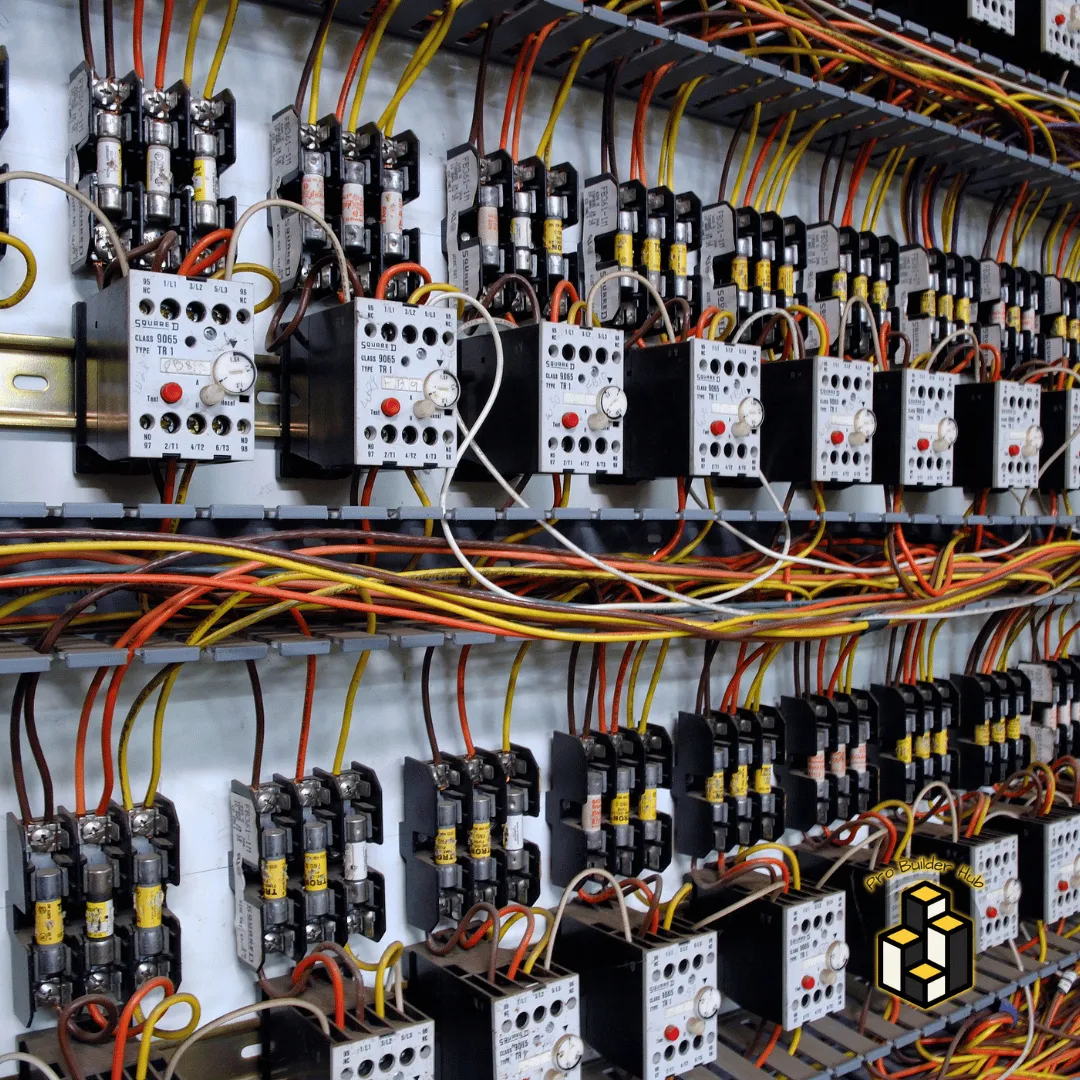
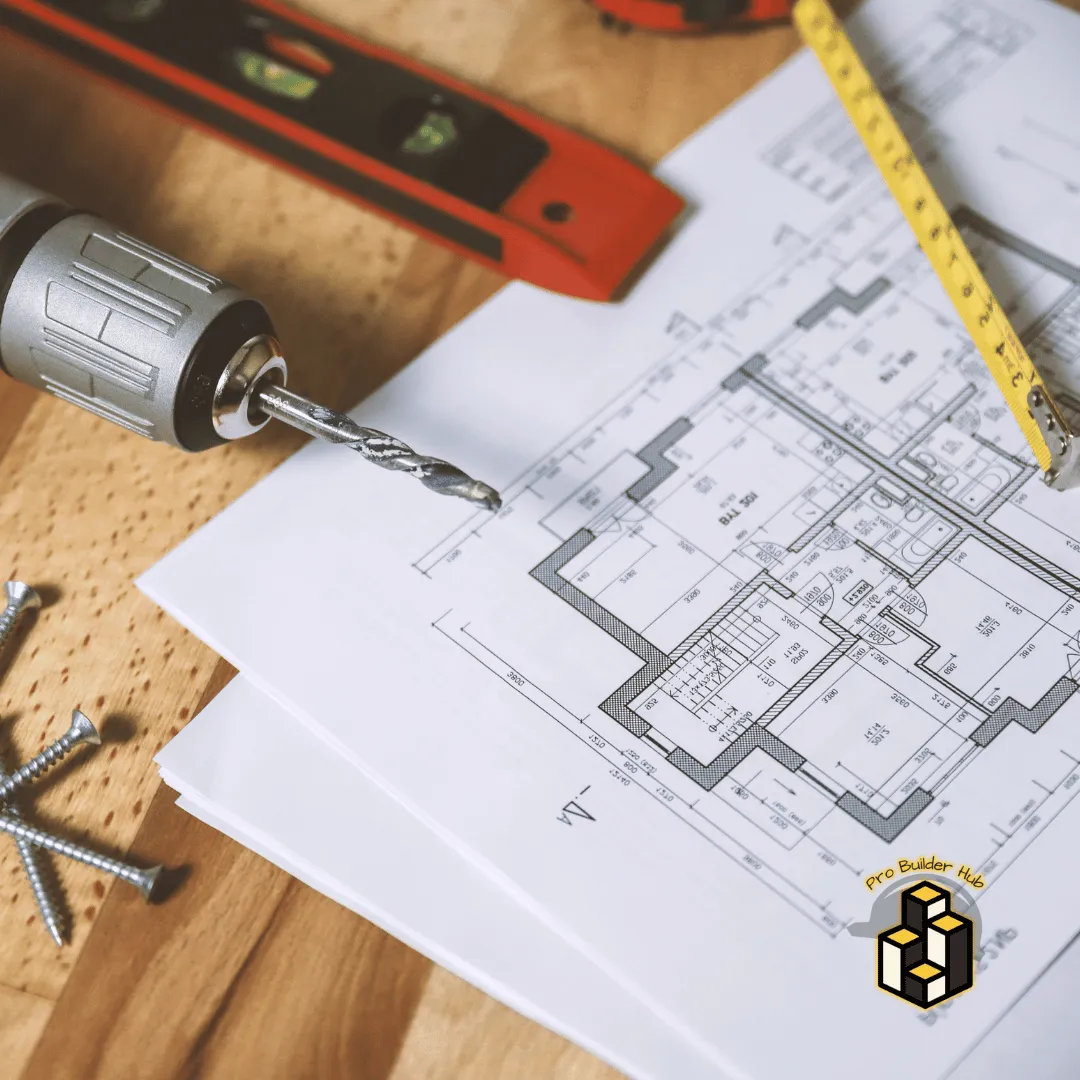
Contractor's Profile

ArchiCAD: Comprehensive Overview

ArchiCAD, developed by Graphisoft, is a powerful Building Information Modeling (BIM) program for architects, designers, and construction professionals. It allows users to create, design, and document building projects in both 2D and 3D settings, promoting collaboration, visualization, and coordination throughout the design and construction process.

Key Features:
BIM Modeling:
Parametric Objects: ArchiCAD has a library of parametric objects including walls, doors, windows, and structural elements that may be easily changed and manipulated to meet project specifications.
Smart Building Materials: Users can assign smart construction materials to model elements, enabling precise quantity takeoffs, material scheduling, and cost estimates.
Virtual Building Model: ArchiCAD generates a virtual building model that includes full information about building components, geometry, attributes, and relationships, resulting in a complete representation of the project.
Design and Documentation:
3D Design Tools: ArchiCAD includes a variety of 3D modeling and design tools for designing complicated building forms, shapes, and structures with ease and precision.
2D Documentation: Users can create 2D drawings, plans, elevations, and sections straight from the 3D BIM model, assuring consistency and accuracy between design documentation and the building model.
Automated Drawing Generation: ArchiCAD streamlines the process of creating drawings and documentation, saving time and reducing errors that come with manual drafting.
Collaboration and Coordination:
Open BIM Collaboration: ArchiCAD supports Open BIM workflows, which enable users to work with consultants, engineers, and contractors via industry-standard file formats and interoperability protocols.
IFC Model Exchange: BIM models can be exchanged with other software platforms using the Industry Foundation Classes (IFC) format, providing seamless collaboration and data sharing throughout the project's lifecycle.
BIMcloud Integration: ArchiCAD works with Graphisoft's cloud-based collaboration platform, BIMcloud, to provide real-time cooperation, version control, and project management for distant teams.
Visualization and Rendering:
Realistic Rendering: ArchiCAD includes built-in rendering capabilities for producing high-quality, photorealistic renderings of building designs, allowing users to see and present projects in lifelike detail.
Virtual Reality (VR) and Augmented Reality (AR): Users can export BIM models to VR and AR formats to create immersive visualization experiences, client presentations, and design evaluations.
Light and Shadow Analysis: ArchiCAD has tools for studying natural light and shadow impacts on building designs, allowing architects to improve daylighting and energy efficiency.
Energy Analysis and Sustainability:
Energy Performance Analysis: ArchiCAD works with energy analysis software to assess building energy performance, simulate energy use, and optimize design decisions for sustainability.
Green Building Design: Users can create and analyze green building features including passive solar design, daylighting methods, and renewable energy systems to reach sustainable building certifications and energy efficiency targets.
Construction Documentation:
Construction Details: ArchiCAD enables users to create and annotate construction details right within the BIM model, ensuring that construction documentation is consistent and correct.
Specification Integration: Users can incorporate building specifications and product data into the BIM model, allowing for automatic specification production and coordination with construction documents.
Workflow Automation and Customization:
GDL Object Development: ArchiCAD facilitates the creation of bespoke parametric objects with the Graphisoft Developer Language (GDL), allowing users to construct unique building components and architectural features.
Workflow Automation: The built-in scripting tools, macros, and custom templates in ArchiCAD allow users to automate repetitive processes and workflows, increasing efficiency and productivity.
Benefits:
Comprehensive BIM Solution: ArchiCAD is a comprehensive BIM system for architects and building professionals that includes advanced capabilities for modeling, documentation, visualization, and collaboration.
Improved Design Efficiency: With parametric items, automatic drawing generation, and integrated design tools, ArchiCAD enables architects to create buildings more efficiently and correctly.
Enhanced Collaboration: ArchiCAD enables Open BIM workflows and cloud-based collaboration, allowing project stakeholders to communicate, coordinate, and exchange data more seamlessly.
Sustainable Design and Analysis: ArchiCAD provides tools for energy analysis, green building design, and sustainability evaluation, enabling architects to create ecologically friendly buildings while meeting energy performance targets.
Streamlined Construction Documentation: ArchiCAD automates the creation of construction documentation, minimizing errors and inconsistencies in plans, timelines, and requirements.
Use Cases:
Architectural Design: Architects use ArchiCAD to generate, visualize, and document architectural designs for residential, commercial, institutional, and industrial structures.
BIM Coordination: ArchiCAD is used by architects, engineers, contractors, and consultants to coordinate BIM, discover clashes, and collaborate on models for building projects.
Construction Documentation: ArchiCAD generates construction drawings, details, schedules, and specifications for building permit applications, contractor bids, and construction management.
Sustainable Design: ArchiCAD is used to design and assess sustainable structures, incorporate green building features, and obtain sustainability certifications such as LEED and BREEAM.
Conclusion
ArchiCAD is a powerful Building Information Modeling (BIM) program that gives architects and building professionals additional capabilities for design, documentation, visualization, and collaboration. ArchiCAD's full BIM capabilities, integrated design tools, and support for Open BIM workflows allow architects to generate new designs, streamline processes, and deliver high-quality building projects from idea to completion.


ArchiCAD: Comprehensive Overview

ArchiCAD, developed by Graphisoft, is a powerful Building Information Modeling (BIM) program for architects, designers, and construction professionals. It allows users to create, design, and document building projects in both 2D and 3D settings, promoting collaboration, visualization, and coordination throughout the design and construction process.

Key Features:
BIM Modeling:
Parametric Objects: ArchiCAD has a library of parametric objects including walls, doors, windows, and structural elements that may be easily changed and manipulated to meet project specifications.
Smart Building Materials: Users can assign smart construction materials to model elements, enabling precise quantity takeoffs, material scheduling, and cost estimates.
Virtual Building Model: ArchiCAD generates a virtual building model that includes full information about building components, geometry, attributes, and relationships, resulting in a complete representation of the project.
Design and Documentation:
3D Design Tools: ArchiCAD includes a variety of 3D modeling and design tools for designing complicated building forms, shapes, and structures with ease and precision.
2D Documentation: Users can create 2D drawings, plans, elevations, and sections straight from the 3D BIM model, assuring consistency and accuracy between design documentation and the building model.
Automated Drawing Generation: ArchiCAD streamlines the process of creating drawings and documentation, saving time and reducing errors that come with manual drafting.
Collaboration and Coordination:
Open BIM Collaboration: ArchiCAD supports Open BIM workflows, which enable users to work with consultants, engineers, and contractors via industry-standard file formats and interoperability protocols.
IFC Model Exchange: BIM models can be exchanged with other software platforms using the Industry Foundation Classes (IFC) format, providing seamless collaboration and data sharing throughout the project's lifecycle.
BIMcloud Integration: ArchiCAD works with Graphisoft's cloud-based collaboration platform, BIMcloud, to provide real-time cooperation, version control, and project management for distant teams.
Visualization and Rendering:
Realistic Rendering: ArchiCAD includes built-in rendering capabilities for producing high-quality, photorealistic renderings of building designs, allowing users to see and present projects in lifelike detail.
Virtual Reality (VR) and Augmented Reality (AR): Users can export BIM models to VR and AR formats to create immersive visualization experiences, client presentations, and design evaluations.
Light and Shadow Analysis: ArchiCAD has tools for studying natural light and shadow impacts on building designs, allowing architects to improve daylighting and energy efficiency.
Energy Analysis and Sustainability:
Energy Performance Analysis: ArchiCAD works with energy analysis software to assess building energy performance, simulate energy use, and optimize design decisions for sustainability.
Green Building Design: Users can create and analyze green building features including passive solar design, daylighting methods, and renewable energy systems to reach sustainable building certifications and energy efficiency targets.
Construction Documentation:
Construction Details: ArchiCAD enables users to create and annotate construction details right within the BIM model, ensuring that construction documentation is consistent and correct.
Specification Integration: Users can incorporate building specifications and product data into the BIM model, allowing for automatic specification production and coordination with construction documents.
Workflow Automation and Customization:
GDL Object Development: ArchiCAD facilitates the creation of bespoke parametric objects with the Graphisoft Developer Language (GDL), allowing users to construct unique building components and architectural features.
Workflow Automation: The built-in scripting tools, macros, and custom templates in ArchiCAD allow users to automate repetitive processes and workflows, increasing efficiency and productivity.
Benefits:
Comprehensive BIM Solution: ArchiCAD is a comprehensive BIM system for architects and building professionals that includes advanced capabilities for modeling, documentation, visualization, and collaboration.
Improved Design Efficiency: With parametric items, automatic drawing generation, and integrated design tools, ArchiCAD enables architects to create buildings more efficiently and correctly.
Enhanced Collaboration: ArchiCAD enables Open BIM workflows and cloud-based collaboration, allowing project stakeholders to communicate, coordinate, and exchange data more seamlessly.
Sustainable Design and Analysis: ArchiCAD provides tools for energy analysis, green building design, and sustainability evaluation, enabling architects to create ecologically friendly buildings while meeting energy performance targets.
Streamlined Construction Documentation: ArchiCAD automates the creation of construction documentation, minimizing errors and inconsistencies in plans, timelines, and requirements.
Use Cases:
Architectural Design: Architects use ArchiCAD to generate, visualize, and document architectural designs for residential, commercial, institutional, and industrial structures.
BIM Coordination: ArchiCAD is used by architects, engineers, contractors, and consultants to coordinate BIM, discover clashes, and collaborate on models for building projects.
Construction Documentation: ArchiCAD generates construction drawings, details, schedules, and specifications for building permit applications, contractor bids, and construction management.
Sustainable Design: ArchiCAD is used to design and assess sustainable structures, incorporate green building features, and obtain sustainability certifications such as LEED and BREEAM.
Conclusion
ArchiCAD is a powerful Building Information Modeling (BIM) program that gives architects and building professionals additional capabilities for design, documentation, visualization, and collaboration. ArchiCAD's full BIM capabilities, integrated design tools, and support for Open BIM workflows allow architects to generate new designs, streamline processes, and deliver high-quality building projects from idea to completion.

Our Mission
At ProBuilderHub, we strive to empower small businesses and corporations by providing an all-in-one software solution that promotes growth and success, especially for contractors. We believe in facilitating access to a wide range of industries and bridging the gap between skilled individuals and businesses. Our mission is to create a community in which expertise is appreciated and opportunities abound, allowing businesses of all sizes to thrive and succeed.

FAQS
What is ProBuilderHub?
Pro Builder Hub is a comprehensive platform catering to individuals and entities involved in the skilled labor industry. It serves as a hub for seasoned professionals, contractors, and employers seeking skilled labor or specialized services.
Who can benefit from Pro Builder Hub?
Pro Builder Hub caters to a diverse audience, including:
- Skilled workers seeking new opportunities.
- Contractors looking to expand their workforce or secure more projects.
- Employers in need of skilled manpower for their projects.
- Suppliers
How can skilled workers benefit from Pro Builder Hub?
Skilled workers can explore new job opportunities posted by contractors and employers on the platform or through social media. They can showcase their expertise, skills, and experience to potential employers looking to hire skilled labor.
